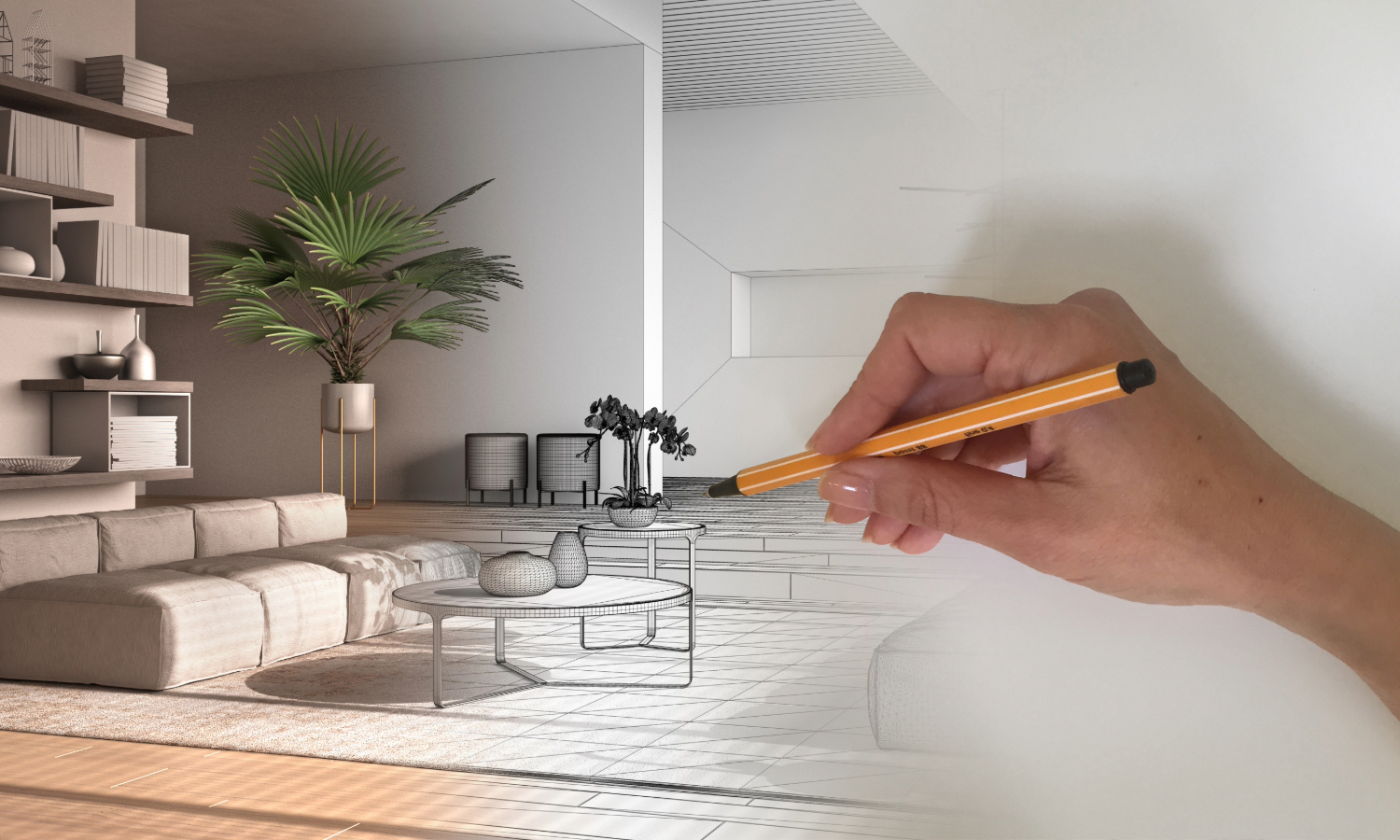Design and Planning
Our experienced architects with design services, from concept development to detailed blueprints, ensure your vision is realized with precision and creativity.
Architectural
Design and Planning
Our experienced architects with design services, from concept development to detailed blueprints, ensure your vision is realized with precision and creativity. We specialize in residential, commercial, and sustainable architecture, providing solutions for every project.
Interior Design
Transforming Spaces, Reflecting You
Exterior Design
Sustainable, Nature-Friendly Architectural Designs for Homes, Offices, and Commercial Buildings
Landscape Design
IPDC landscape for Maintaining Outdoor Greenery, Gardening Structures, and Maximizing Backyard Space
Construction Drawings
Guide to Accurate Planning and Execution in Construction
Green Rating
Green Building Certification: Ensuring Sustainable Design, Construction, and Operation Aligned with Mandatory Environmental Standards
3D Rendering
3d Rendering for your home or office plan. See it live before you start the work
At the heart of every great structure is a vision, a dream of what it could be. Whether it is your dream home, land development for villas, or a commercial space, we are here to transform that vision into reality. Our expert team specializes in creating architectural designs to meet your aesthetic desires to the highest standards of functionality and sustainability. With an eye for detail and a passion for innovation, we ensure that every blueprint will be for your unique style and needs.
From the initial concept to the final touches, we work closely with you to craft spaces that will be looking to. Our process begins with understanding your goals and preferences, which we translate into detailed architectural drawings that bring your ideas to life. Whether a cozy family home, a modern office, or a large-scale commercial complex, we have the expertise to deliver designs that exceed your expectations. Let us help you build the future you've always dreamed of.
Architectural drawings are detailed plans created by architects to guide the construction team. They specify the layout, dimensions, materials, and structural details, ensuring the construction process is clear, organized, and compliant with regulations.
- Code Violations: Without drawings, you risk violating local building codes, which can lead to fines, legal disputes, or forced demolition.
- Insurance Issues: Buildings constructed without professional plans may not be fully insurable, or insurance claims may be denied if issues arise.
- Resale Problems: Selling a building constructed without proper drawings can be difficult, as buyers may require proof of compliance with safety and building standards.
- Design and Construction Errors: Without detailed plans, the construction team may make mistakes in measurements, materials, and structural elements.
- Safety Hazards: Important safety features, such as fire exits and structural reinforcements, might be overlooked.
- Cost Overruns: The lack of clear guidelines can lead to unexpected expenses as issues are discovered and corrected during construction.
- Regulatory Non-Compliance: You may face fines or be required to halt construction if your building doesn't meet local codes and regulations.
For a residential home, typical drawings include:
- Floor plans: Showing the layout of rooms, walls, doors, and windows.
- Elevations: Depicting the exterior views of the home.
- Sections: Illustrating a vertical cut-through of the building to show structural details.
- Site plans: Indicating the actual location of the home on the property, including landscaping and orientation.
- Floor plans: Showing the layout of workspaces, meeting rooms, and communal areas.
- Reflected ceiling plans: Indicating lighting, HVAC, and ceiling features.
- Electrical and plumbing plans: Detailing the layout of electrical systems and plumbing.
- Fire escape plans: Outlining emergency exit routes and fire safety measures.

